|
|
Projects
Bonney Lake Plaza W. Bldg. B
Tacoma, WA
Architect: Office GLO
Bonney Lake Plaza is comprised of four separate retail buildings. The aesthetic theme of the project is “neo-northwest”. This style was chosen as a means to reflect both the past and present, while also looking to the future.
|
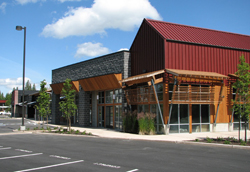
|
 |
Midway Elementary
Des Moines, WA
Architect: TCF Architecture
Midway Elementary is a kindergarten through sixth grade facility consisting of classrooms, office functions, a library and activity spaces. Three linear forms are arranged in a radial pattern which responds to the site’s opposing qualities.
The centripetal front of the pattern gathers the building forms into a welcoming entry court while the centrifugal back of the pattern reaches out to the play fields. Ground face CMU was chosen to achieve a clean, contemporary appearance while
satisfying the client’s maintenance and durability requirements. Two colors of CMU masonry were combined to add interest and to differentiate the building functions.
|
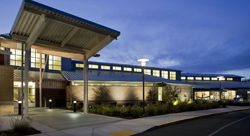
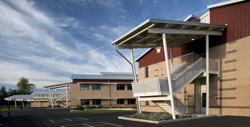
|
Arthur Jacobson Elementary
Auburn, WA
Architect: Bassetti Architects
Arthur Jacobsen Elementary, a 37,000 square-foot brick veneer building, opened in fall 2007. The school serves approximately 650 K-5 students in Auburn, Washington. A classically-inspired brick elementary school that invites community
pride and connection, respects budget parameters, and endures for generations of future learners.
|
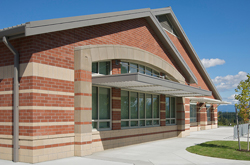
|
 |
King County District 40
Fire Station #42
Renton, WA
Architect: TCA Architecture Planning Inc.
Station 42 establishes a timeless quality that bridges past tradition and the forward evolution of a modern fire service. Simple iconic fire station forms, informed by
the District’s programmatic requirements, reflect a historical image of fire service with contemporary nuances. As the primary exterior element, masonry was selected for
its inherent properties that met the client’s needs and strengthened the execution of architectural design goals. The two-story facility is anchored by the brick façade
that frames “lantern-like” spaces; when lit at night, it provides a dramatic and symbolic representation of the District’s presence of service and strength in the community.
|
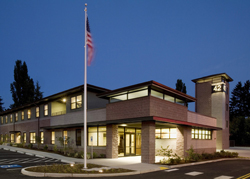
|
 |
Central Utility Plant
MultiCare Medical Center
Tacoma, WA
Architect: GBJ Architecture, p.c.
The Central Utility Plant packages steam, emergency power, electrical distribution and medical gas systems into a building respectful of its surroundings and true to its purpose. Facing beautiful
Wright Park, it embraces its setting and is compatible with nearby vintage structures. The masonry exterior keys off these buildings while street level windows offer tableaus of inner workings.
Brick patterning and steel canopies modulate the facades and reduce their scale. Relief portraiture, inscriptions and brickwork mural reveal the history of the plant's technology.
MultiCare' Central Utility Plant addresses its functional, aesthetic and civic obligations while offering an entertaining, educational public attraction.
|
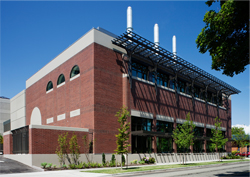
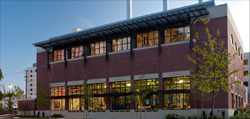
|
|
|

